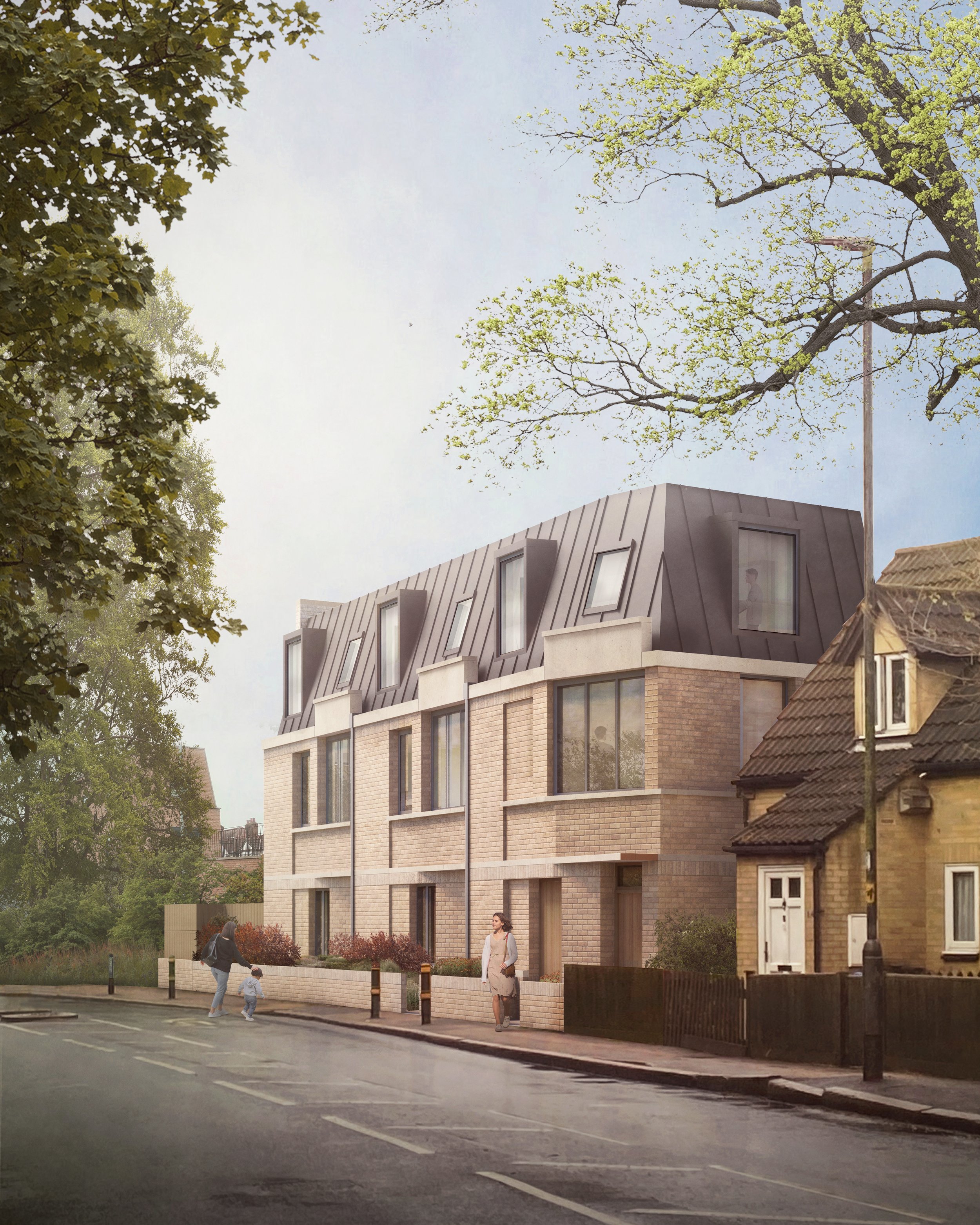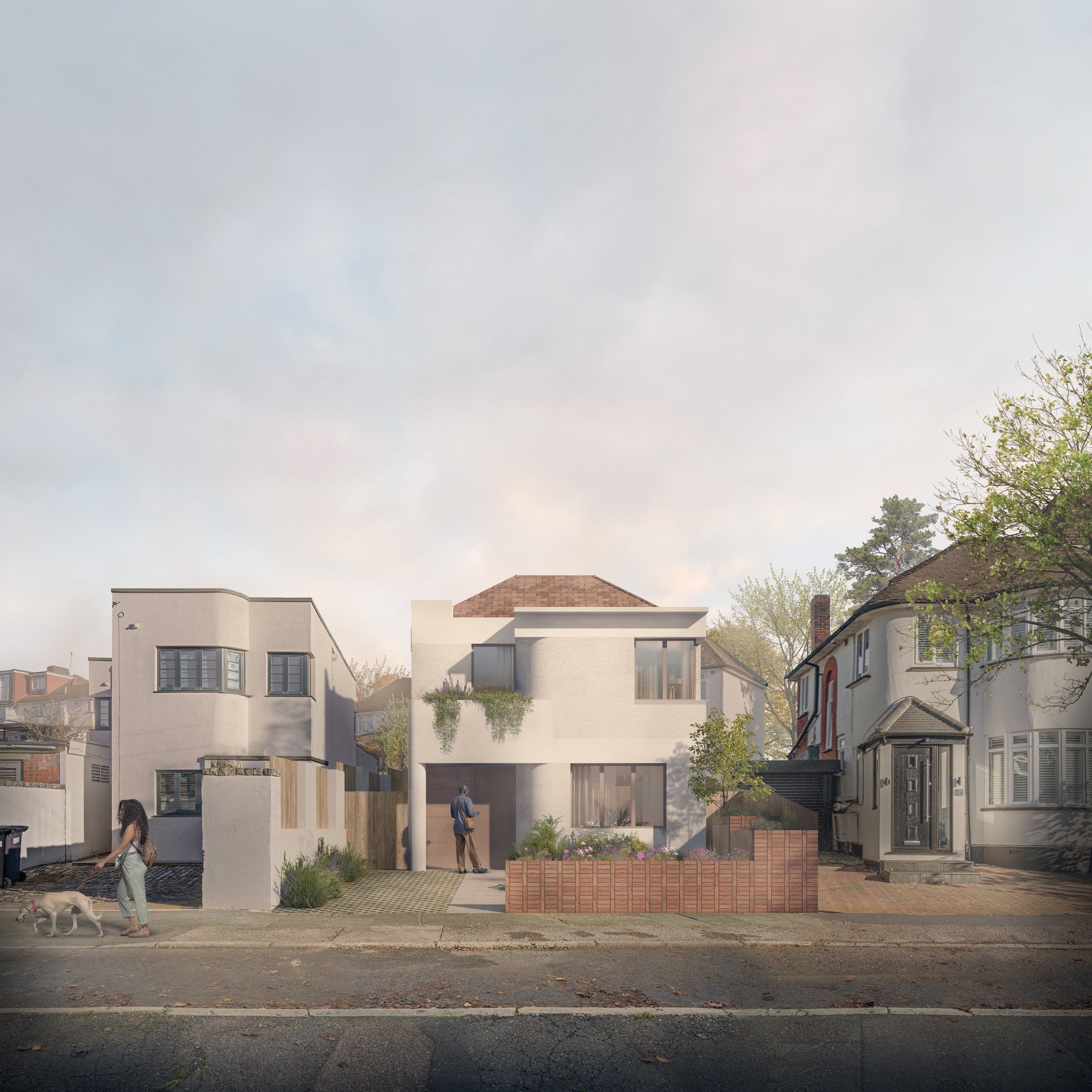PELLAT ROAD
Caswell&Dainow negotiated the purchase of this left over piece of land from a large UK house builder. The site was under-utilised, but in a fantastic location next to a large park in Wembley.
In 2024 we submitted planning to Brent Council for a contemporary new building consisting of 13 new apartments.
Working with architectural practice GPAD and planning consultant MJP, the building is designed as an extension of the park, with oversized planted terraces stepping up the building for the new residents to enjoy. The apartments are a mix of one, two and three bedrooms and all are dual aspect.
The building is conceived as a chalky, monolithic and robust form that is carefully carved and sculpted. In this spirit, white/buff brick in stretcher bond has been chosen for the main body of the building. The solidity is further reinforced with the use of a flush white/light mortar.
Architecturally this simple, high quality palette has been proposed across the entirety of the building as a reference to the bold modernist buildings in Wembley’s history, while also creating a neutral canvas on which the generous planting of the ground floor and terraces can be emphasised.
The landscape proposals by Match Landscape aim to create a vibrant and sustainable setting for the new residential community, with attention paid to both public and private spaces.
Terraces and roofs create verdant tiers ascending the building to enhance biodiversity, while the reinstatement of a historic hedgerow, through the planting of 42 new trees, maximises the sites green credentials to attain a 10% biodiversity enhancement.
Suggested projects
Grove End
Hampden Way
Kenley Lofts









